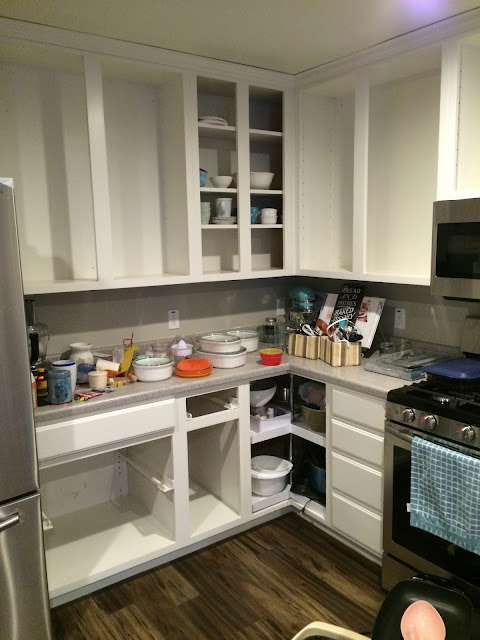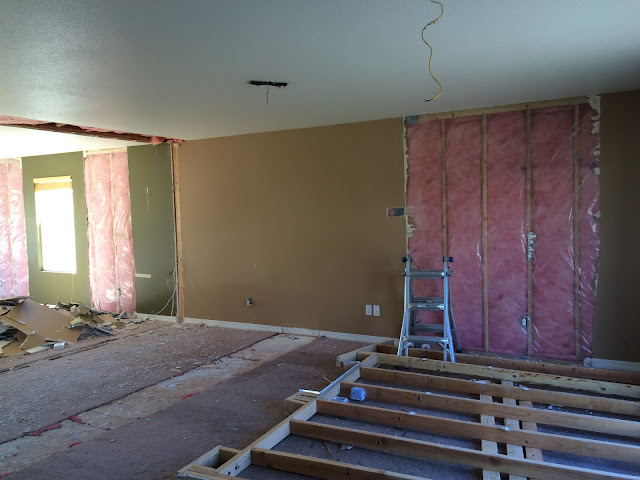What do you do with a big blank wall? Ahh the age old design dilemma. Why? Because the possibilities are simply endless, Artwork, mirrors, clocks, family photos, shadow boxes, collected findings, shelves, built ins....or leave it blank. Sometimes leaving something blank makes its own statement.
Every piece of vertical real estate does not necessarily need a tenant.
But for this space I needed something. I don't love that my sink faces a wall. (As if dish duty wasn't dull enough!) I wanted something that felt somewhat organic or rustic to off set the clean painted finish of my kitchen cabinets, something to "warm up" this space.
So I looked around for ideas and inspiration, I found pictures (left)of what I wanted but as I started to source materials I wasn't finding what I thought would produce the look I was after.
 My local hardware stores only carried inch thick boards and they lacked character. I thought I was going to have to build a box from said wood and I didn't want to.
My local hardware stores only carried inch thick boards and they lacked character. I thought I was going to have to build a box from said wood and I didn't want to.
I was determined that my piece of wood was out there somewhere waiting for me!
I started to browse the local classifieds looking for a wood worker or saw mill and came across a guy who milled wood, I got in contact with him and explained what i was after and he said he has some elm that would fit the bill.
I sent him these pics just to be clear we were on the same page.
I gave him the measurements I wanted and he cut 2 beautifully raw and rough shelves.
The wood was pretty blonde and actually I could have just used it that way, but I decided to stain it for a more timeless look.
So after lightly sanding and staining and one coat of sealer they were ready to hang. I had searched in craft stores and IKEA for brackets but couldn't get what i wanted so i turned back to my local Home Improvement store and found very simple brackets that I really liked.
Here are my men in action!
My Dad AKA Sir Don was visiting from Australia and he's just the best helper he brings comic relief to just about any situation.
Can you see the beautiful saw marks?
So once the handy men were done it was time to accessorize (that's the fun part) and best of all I already had about 90% of this stuff stashed away in a closet just waiting for its moment in the sun..or shelf.
So final result....Happy! This is a project that turned out exactly how I had envisioned and I love what that gorgeous wood does for my space. This is a totally do-able weekend project. Here's an approx breakdown of the costs
- 2 Boards $70
- Stain & Sealer $20
- 6 Brackets $40
Even with hardware for anchoring It was under $150
Let me know what you think and if this is a project you might try.































